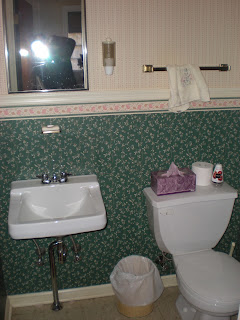This week was slow in that we didn't get much done, but fast in that I'm not sure where the week went.
Steve has much better fine motor skills and attention to detail than I so it is his job to glue the panels on to the doors. He's been getting 1 or 2 done a night. This will go into next week before he is done and I can prime and paint.
We are leaving for a long weekend in Vermont tonight so I've been packing for that all day.
I started a post yesterday about the hardwood floors, and about everything else we've done in the house so far but then I realized I didn't have any after photos. I considered taking after photos (although not one single room is really "done" yet) but decided against it. I didn't want my after photos to include the contents of my kitchen overtaking the dinning room, or the new kitchen floors lying all around the living room. So you will have to wait.
In the mean time, here is a more detailed view of all the 1974 we were faced with upon moving in.
Front of the house. We hope to paint in the spring.
View coming down the stairs towards the front door.
Living room view from the front door.
Up the stairs from the front door. Pretty carpet!
View of Kitchen from the front door.
View of Dining room from the Living room.
View of the family room from the kitchen.
View of the Kitchen from the Family room, Dining room is on the other side.
Downstairs Powder room
Here is the Master bedroom:
This photo is terrible. It was very very dark and I brightened the heck out of it to make the carpet and wallpaper visible but you get the idea. This is the small bedroom.
Here is the upstairs hall bath.
Bedroom #3
Bedroom #4. I actually don't mind the wallpaper in this room and it looks much better without the green/gold carpet.
So that is where we started. I can't wait to show you the kitchen when its done!



















































