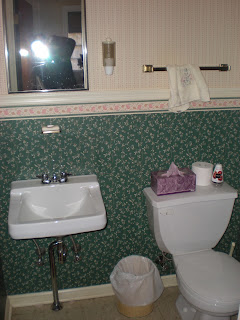There are only 3 main things about our house that make it not quite our dream house. The decor, obviously, but that is something we are working on! The second compromise we had to make is the oil heat. If we want gas we have to spend some big bucks to tie in to the natural gas line in the street. And number 3 was not having the big master bathroom. We do have a master bath, which is awesome, but it is tiny, with only a stand up shower, and no tub. When we moved in this tiny bathroom had almost zero storage. Just one teeny tiny medicine cabinet. The sink was a simple, wall mounted, no counter, no vanity, pipes sticking out eye sore. Sadly I don't have a before picture of the master bath to show you. However, you can see what I mean with the following picture of the downstairs powder room. The mirror and sink here are the same exact mirror sink combo that we had upstairs.
There wasn't even a place for my hairdryer!!!! This had to change. So we looked for new cabinets and vanities. The only problem was that the space for the sink between the door and the wall was very shallow but pretty wide. Most vanities that were over 24 inches wide were at least 20 inches deep or more. Wait. I'll draw you a terrible picture of the bathroom layout...

So we needed an odd shape vanity and sink combo with loads of storage. This was hard to find. Traditional vanities of this size have very little storage. Because they are so shallow the pipes take up the entire space underneath. We got lucky and found a very smart and affordable solution at IKEA.
Tah-Dah!!!!
The brilliant part of the design on this vanity is the way the pipes work. They give you a special drain pipe that goes flat against the wall so we only use up a few inches for plumbing.
The rest of the space is used for two deep, wide, and tall drawers of wonderful STORAGE!!!!! Basically all my make up and hair stuff fits in the bottom drawer and Steve has the top drawer.
Eventually (when the kitchen is done) we would like to paint the bathroom, and put in a tile back splash. But that will happen way later. My number one priority was not having to go to the hall bath or a box in my closet to get my eyeshadow or hair products.
Mission accomplished!



